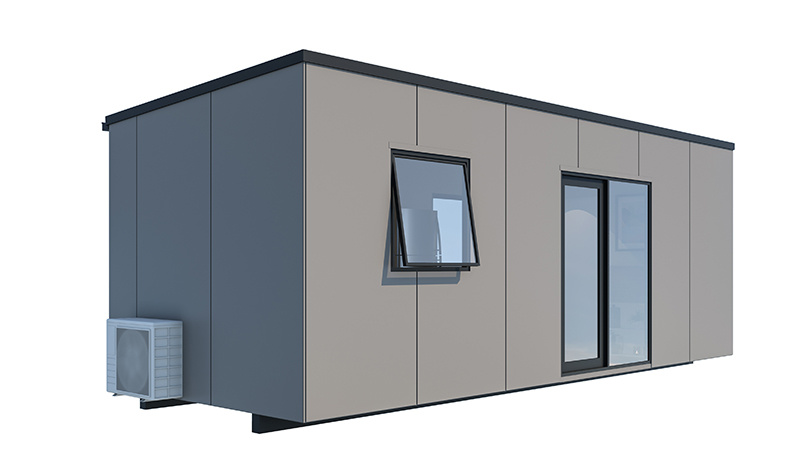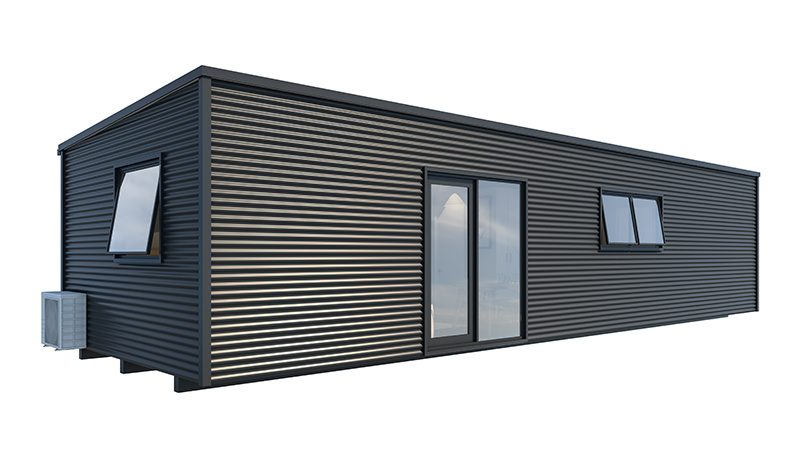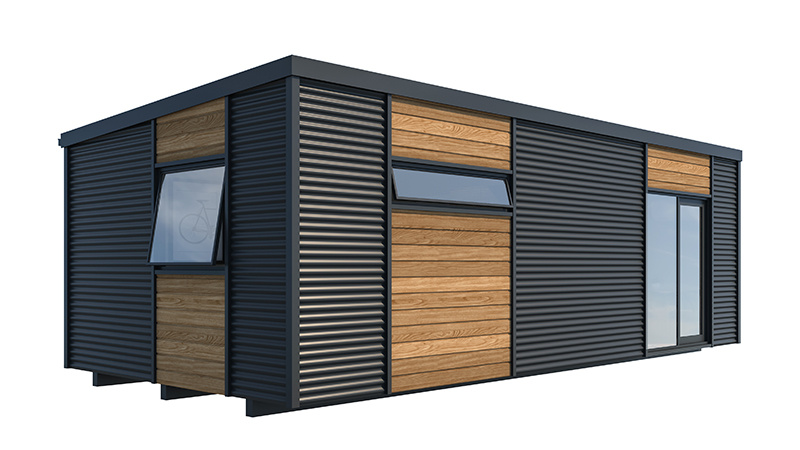Classrooms
12.0m x 5.8m
Space to learn
Our 12 x 5.8 duplex classroom building offers ample space to accommodate up to 30 students. This building can be used in various ways, serving as temporary or permanent classrooms, meeting rooms, or office space for teachers. With its spacious layout and adaptable design, it provides a comfortable and conducive environment for learning and collaboration. Whether you need to expand your educational facilities or create flexible learning spaces, our duplex classroom building is the perfect solution.
Price by negotiation
Gallery & Plan
Specifications
Cladding Options

EPS Panel (Standard). Available in Colorsteel Titania or Sandstone Grey.

Corrugate (vertical or horizontal). Available in a wide range of Colorsteel colours.

Corrugate & Timber. Available in a wide range of Colorsteel colours.

EPS Panel (Standard). Available in Colorsteel Titania or Sandstone Grey.

Corrugate (vertical or horizontal). Available in a wide range of Colorsteel colours.

Corrugate & Timber. Available in a wide range of Colorsteel colours.
Download Plan
Lorem ipsum dolor sit amet, consectetur adipiscing elit, sed do eiusmod tempor incididun.
Enquire Now
Contact us today, whether it’s for space options, pricing or just general questions, give us a call or email and we will be happy to help.

.png?width=800&height=450&name=12.0%20x%205.8%20Interior%20(new).png)

.png?width=800&height=450&name=12.0%20x%205.8%20(new).png)