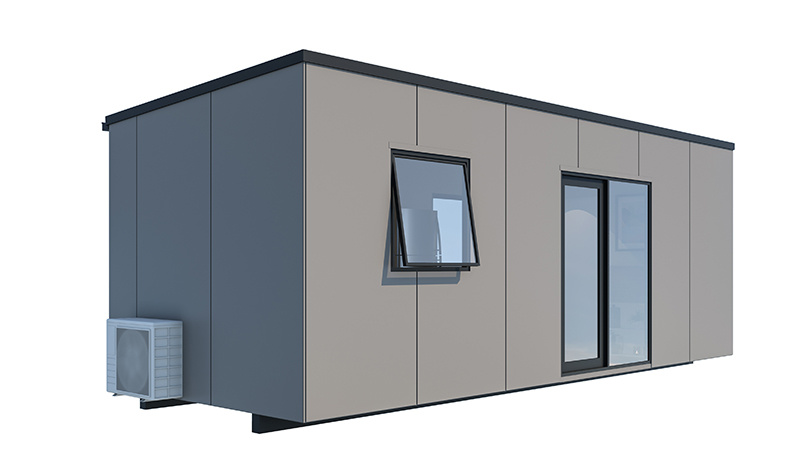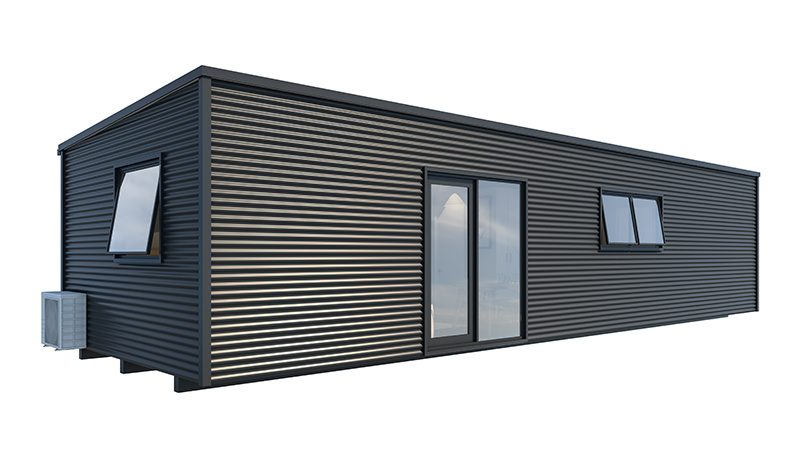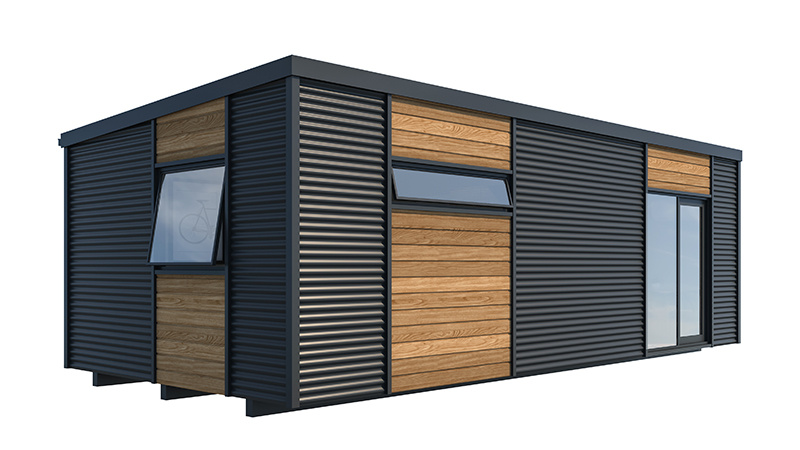Studio + Bathroom
13.92m²
Space to live
The studio + bathroom offers ample room for a double or queen bed. Complete with a shower, toilet, and vanity, it also features quality tapware, insulated EPS panels for walls and ceiling, and thermally broken double glazed joinery for enhanced comfort. Includes carpet tiles and/or vinyl flooring and complies with Healthy Homes standards. Comes with heat pump.
Price by negotiation
Gallery & Plan
Specifications
Ranchslider door and window
Trickle air vents to reduce condensation and increase airflow
LED lighting and power points
Ranchslider door and window
Trickle air vents to reduce condensation and increase airflow
LED lighting and power points
Cladding Options






Download Brochure
Download the Expander brochure here
Not what you're looking for?
View the rest of the accommodation range here, or check out some of our popular designs below


Enquire Now
Contact us today, whether it’s for space options, pricing or just general questions, give us a call or email and we will be happy to help.



