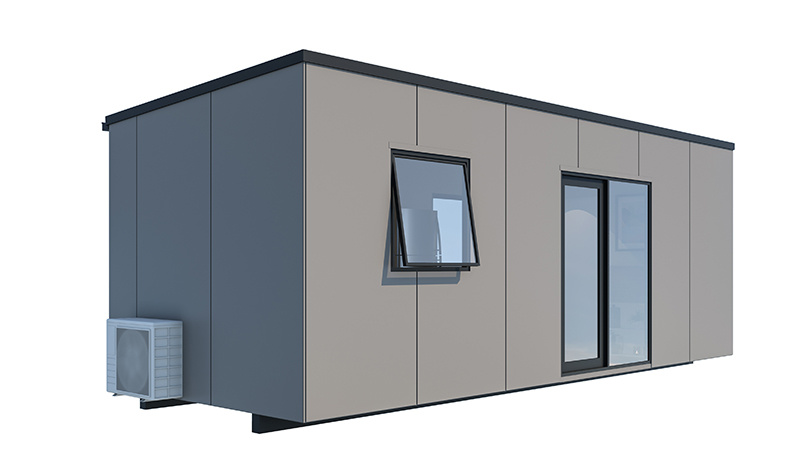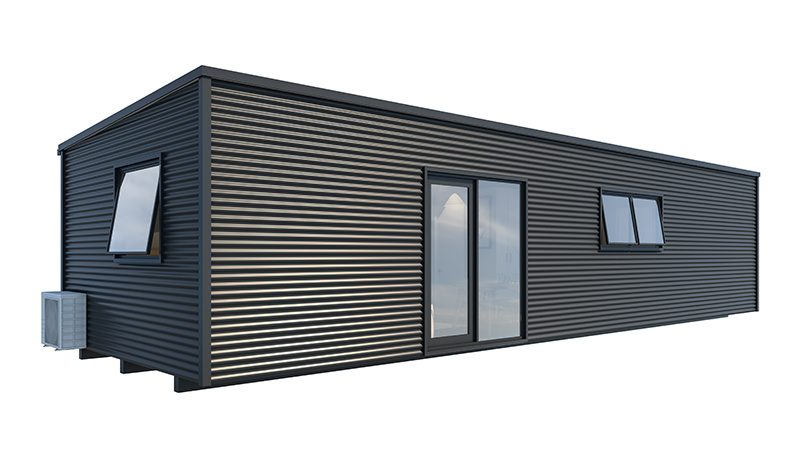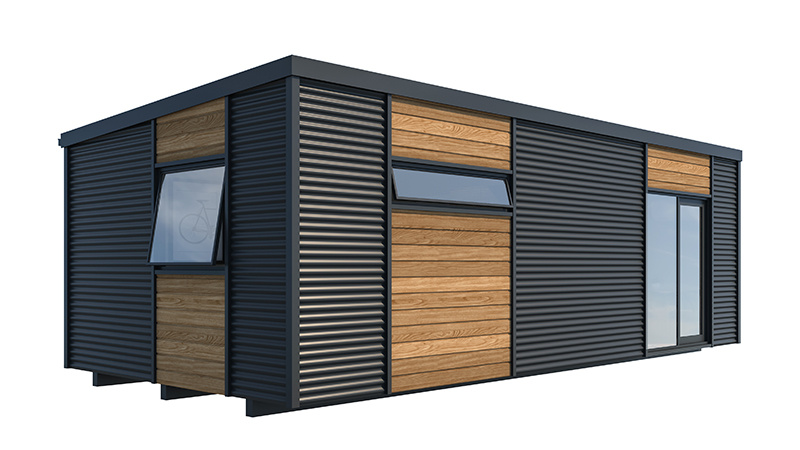Lunchroom
9.0m x 2.9m
Space to work
Our 9.0m x 2.9m lunchroom provides ample space for your team to gather and unwind during breaks. With a kitchenette and a zip boiler, your staff will have easy access to hot beverages and snacks. The vinyl flooring throughout ensures easy maintenance. This lunchroom comfortably accommodates up to 12 people, making it ideal for larger teams. With space to fit three tables, there's plenty of room for everyone to enjoy their meals comfortably.
Price by negotiation
Gallery & Plan
Specifications
Cladding Options

EPS Panel (Standard). Available in Colorsteel Titania or Sandstone Grey.

Corrugate (vertical or horizontal). Available in a wide range of Colorsteel colours.

Corrugate & Timber. Available in a wide range of Colorsteel colours.

EPS Panel (Standard). Available in Colorsteel Titania or Sandstone Grey.

Corrugate (vertical or horizontal). Available in a wide range of Colorsteel colours.

Corrugate & Timber. Available in a wide range of Colorsteel colours.
Download Brochure
Download our lunchroom brochure here
Enquire Now
Contact us today, whether it’s for space options, pricing or just general questions, give us a call or email and we will be happy to help.


.png?width=800&height=450&name=9.0%20x%202.9%20(new).png)