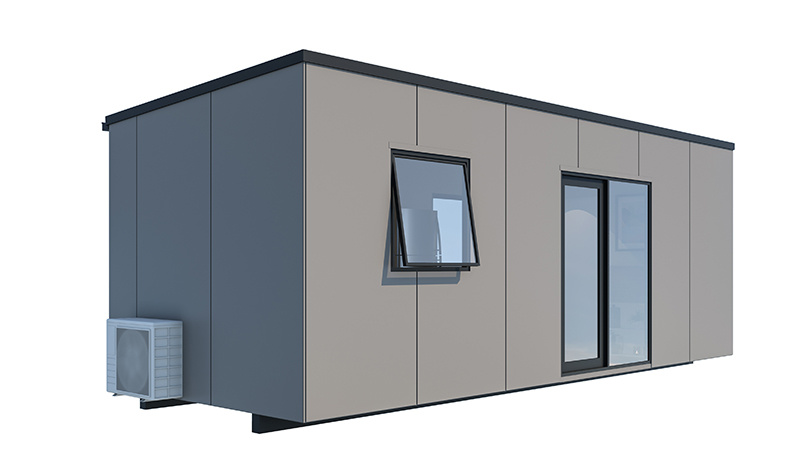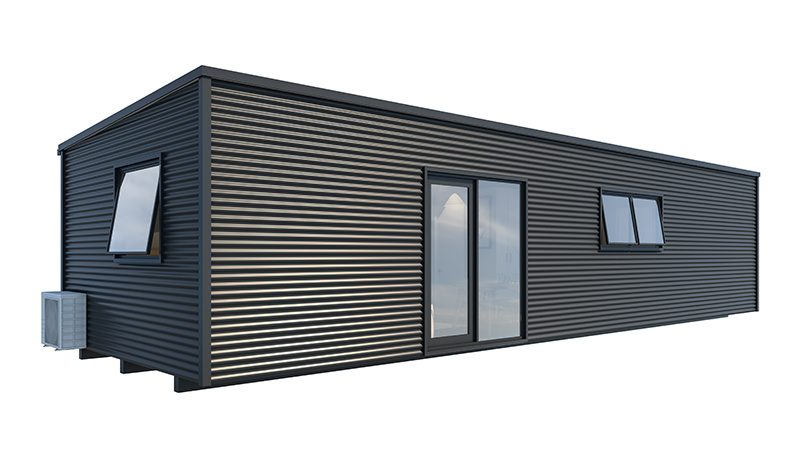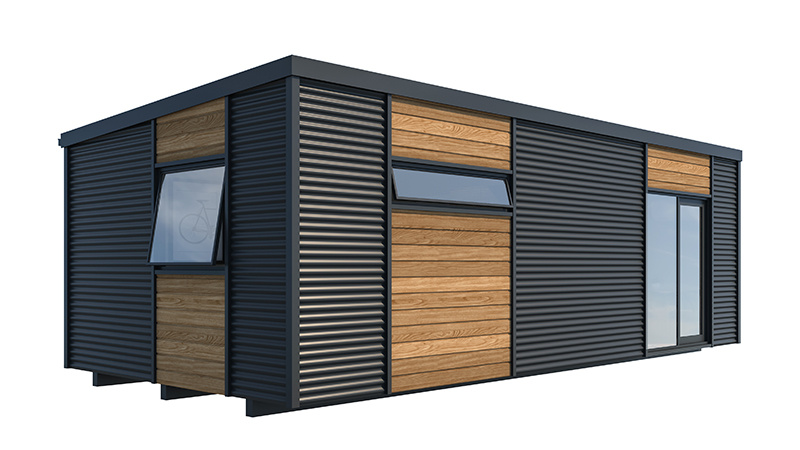Office
9.0m x 2.9m
Space to work
A popular choice for a site office for medium sized teams, the 9.0m x 2.9m office suits both temporary and permanent needs. With space to fit up to 6 people, this spacious office provides ample room for desks, chairs, and additional office essentials. Compliant with relevant building codes, it offers a flexible layout to meet various requirements.
Price by negotiation
Gallery & Plan
Specifications
Cladding Options

EPS Panel (Standard). Available in Colorsteel Titania or Sandstone Grey.

Corrugate (vertical or horizontal). Available in a wide range of Colorsteel colours.

Corrugate & Timber. Available in a wide range of Colorsteel colours.

EPS Panel (Standard). Available in Colorsteel Titania or Sandstone Grey.

Corrugate (vertical or horizontal). Available in a wide range of Colorsteel colours.

Corrugate & Timber. Available in a wide range of Colorsteel colours.
Download Brochure
Download our office brochure here
Enquire Now
Contact us today, whether it’s for space options, pricing or just general questions, give us a call or email and we will be happy to help.


.png?width=800&height=450&name=9.0%20x%202.9%20(new).png)